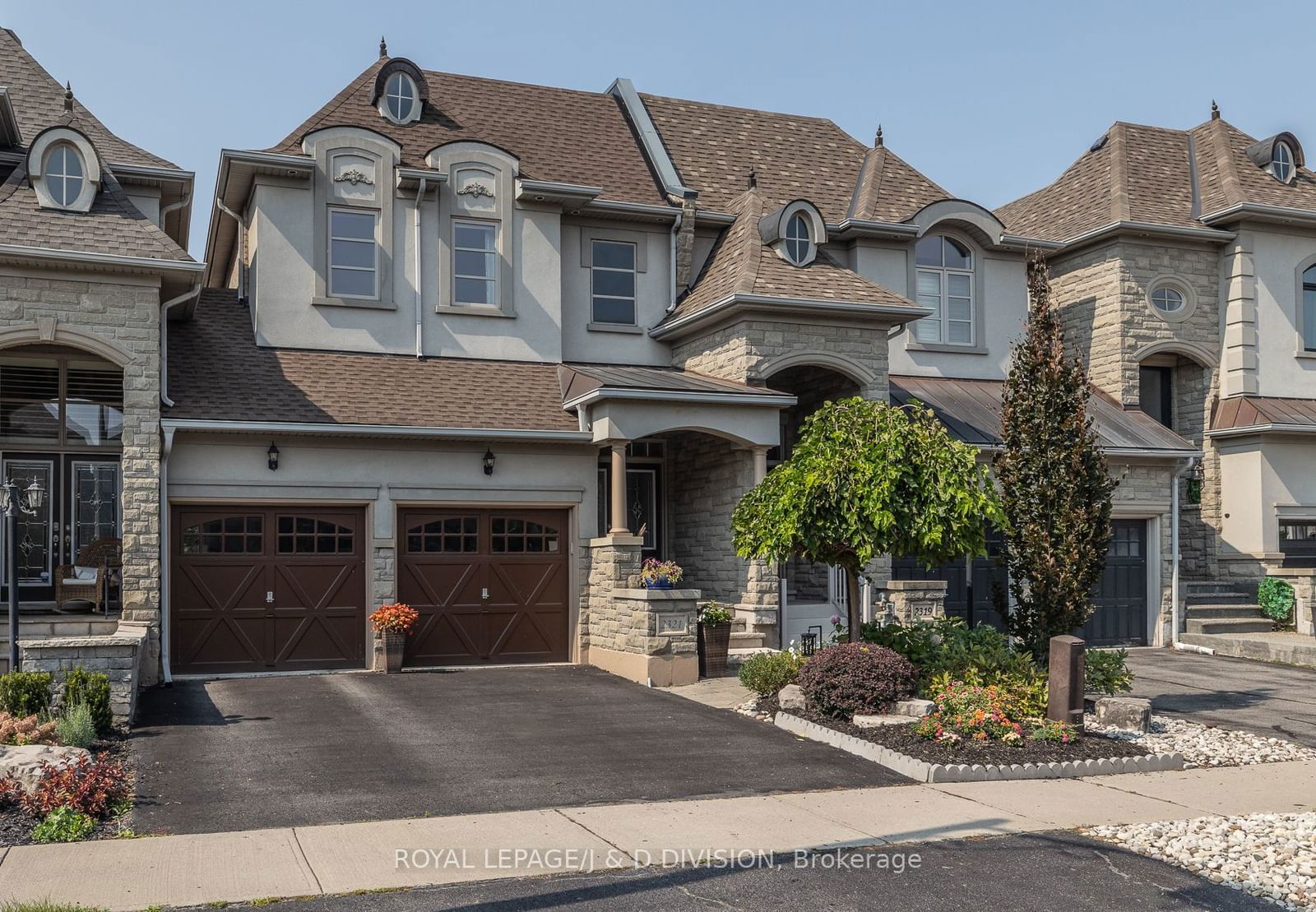$1,599,000
$*,***,***
3-Bed
4-Bath
2000-2500 Sq. ft
Listed on 9/24/24
Listed by ROYAL LEPAGE/J & D DIVISION
Stunning Executive Fernbrook Home with Breathtaking Views! Nestled beside lush walking trails, and surrounded by nature, this luxurious home offers a peaceful retreat with exceptional design and craftsmanship. Richly stained hardwood floors, a gleaming oak staircase, crown moulding, and decorative columns elevate the interiors, while contemporary light fixtures and a custom gourmet kitchen add modern sophistication. The professionally finished lower level, worthy of a magazine feature, boasts a spacious recreation room, a sleek designer bathroom, and abundant storage space. With three spacious bedrooms, four luxurious bathrooms, and a double attached garage, this property offers both elegance and practicality. Beautifully landscaped for added curb appeal, this home is the perfect blend of comfort and style.
Furnace 4 yr, a/c 15 yr, roof 2 yr, eavetroughs 2 yrs old, Bronte Go station 5 mins, groceries 5 mins, dining at Bronte village less than 10 mins Subdivision built on golf course
W9365026
Att/Row/Twnhouse, 2-Storey
2000-2500
7+1
3
4
2
Attached
4
6-15
Central Air
Finished, Full
Y
Stone, Stucco/Plaster
Forced Air
Y
$7,337.45 (2024)
127.00x25.98 (Feet)
